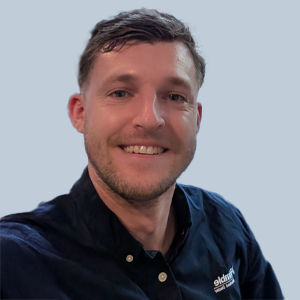Trimble Site to Office Workflow: Scan to Layout in Under an Hour
Words by Andrius Reciunas – AEC Technical Services Manager: Trimble Connect & Tekla.
In modern construction and fabrication, the gap between the digital model and physical reality can be a source of costly errors and delays. What if you could close that loop, ensuring what you model in the office is perfectly aligned with site conditions, and then accurately lay it out on-site in minutes, not hours? This is the power of a fully connected workflow, linking design and construction with speed, precision and confidence.
Recently, my colleague Adrian Benge and I visited a new Tekla Structures user to demonstrate this exact process. Our goal was to show how to capture as-built data, model new elements against it, and export layout points for immediate use. We did it all before our second cup of coffee. Here’s how.




 Image credit: Steelcad Drafting
Image credit: Steelcad Drafting